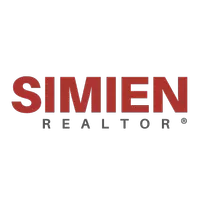$655,500
$650,000
0.8%For more information regarding the value of a property, please contact us for a free consultation.
2759 N Douglas AVE Fresno, CA 93727
4 Beds
3 Baths
2,900 SqFt
Key Details
Sold Price $655,500
Property Type Single Family Home
Sub Type Single Family Residence
Listing Status Sold
Purchase Type For Sale
Square Footage 2,900 sqft
Price per Sqft $226
MLS Listing ID 612800
Sold Date 07/12/24
Bedrooms 4
Full Baths 3
HOA Y/N No
Year Built 2022
Lot Size 7,082 Sqft
Property Sub-Type Single Family Residence
Property Description
Built in 2022, this home's floor plan is a highly coveted layout. With 2,900 square feet of living space situated on a generous 7,085 square foot corner lot, it offers both spaciousness and prime location, just steps away from the Belterra East community park.This home boasts an open concept design, ideal for modern living, with 4 bedrooms and 3 baths, providing ample space for families or guests. The inclusion of a 3-car garage adds convenience and plenty of storage for vehicles and outdoor gear.Inside, the aesthetic is both contemporary and inviting, with tile wood plank flooring in high traffic areas lending durability and style. The kitchen is a highlight, featuring sleek white cabinets, quartz countertops, and a designer backsplash that adds a touch of sophistication to the space.Flexibility is key, exemplified by the large den area which can easily serve as a home office, second living room, or formal dining space, adapting to the unique needs and preferences of its occupants.Outside, the backyard is an oasis for relaxation and entertainment, featuring a covered patio that's perfect for hosting gatherings or simply enjoying the outdoors in comfort and style. Whether you're looking for a place to unwind after a long day or to host memorable gatherings with friends and family, this home is the ideal blend of comfort, style, and functionality.
Location
State CA
County Fresno
Zoning RS5
Interior
Interior Features Isolated Bedroom, Den/Study
Cooling Central Heat & Cool
Flooring Carpet, Tile
Window Features Double Pane Windows
Appliance F/S Range/Oven, Gas Appliances, Electric Appliances, Dishwasher, Microwave
Laundry Utility Room
Exterior
Garage Spaces 3.0
Utilities Available Public Utilities
Roof Type Tile
Private Pool No
Building
Lot Description Urban, Corner Lot, Synthetic Lawn, Drip System
Story 1
Foundation Concrete
Sewer Public Sewer
Water Public
Schools
Elementary Schools Boris
Middle Schools Reyburn
High Schools Clovis Unified
Read Less
Want to know what your home might be worth? Contact us for a FREE valuation!

Our team is ready to help you sell your home for the highest possible price ASAP






