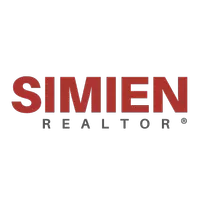$660,000
$650,000
1.5%For more information regarding the value of a property, please contact us for a free consultation.
7815 N Janzer AVE Fresno, CA 93722
4 Beds
3 Baths
2,954 SqFt
Key Details
Sold Price $660,000
Property Type Single Family Home
Sub Type Single Family Residence
Listing Status Sold
Purchase Type For Sale
Square Footage 2,954 sqft
Price per Sqft $223
MLS Listing ID 627529
Sold Date 04/22/25
Style Mediterranean
Bedrooms 4
Full Baths 3
HOA Y/N No
Year Built 2004
Lot Size 8,986 Sqft
Property Sub-Type Single Family Residence
Property Description
Welcome to 7815 N Janzer Avenue, a beautifully crafted home in Fresno. This spacious two-story residence offers 4 bedrooms, 3.5 bathrooms, media/office and an impressive 2,954 sq ft of living space, designed with both comfort and style in mind. Step inside to discover a flexible floor plan with a downstairs bedroom and bath, ideal for guests or multi-generational living. Upstairs, you'll find a large media room perfect for movie nights or relaxing with family and friends. The master suite is a true retreat, featuring a luxurious jetted soaking tub, a cozy dual-sided fireplace, and a generous walk-in closet. You'll also love the open-concept kitchen, complete with granite countertops, stainless steel appliances, and plenty of storage space, making it a dream for anyone who loves to cook. Outdoor enthusiasts will appreciate the corner lot with its quiet cul-de-sac location and multiple balconies that offer serene views. Relax on the balcony off the master suite, media room, or one of the additional bedrooms - perfect for enjoying the fresh air. This home offers the perfect balance of elegance and practicality, making it an ideal choice for your next move. Don't miss the opportunity to make it yours!
Location
State CA
County Fresno
Zoning RS4
Interior
Interior Features Isolated Bedroom, Isolated Bathroom, Office, Den/Study
Cooling Central Heat & Cool
Flooring Carpet, Tile, Vinyl
Fireplaces Number 2
Window Features Double Pane Windows
Appliance Built In Range/Oven, Gas Appliances, Disposal, Dishwasher, Microwave
Laundry Inside, Utility Room
Exterior
Parking Features Garage Door Opener, Converted Garage
Garage Spaces 3.0
Utilities Available Public Utilities, High Tech Cable
Roof Type Tile
Private Pool No
Building
Lot Description Urban, Corner Lot, Cul-De-Sac, Sprinklers In Front, Sprinklers In Rear, Sprinklers Auto
Story 2
Foundation Concrete
Sewer On, Public Sewer
Water Public
Schools
Elementary Schools Liddell
Middle Schools Rio Vista
High Schools Central Unified
Read Less
Want to know what your home might be worth? Contact us for a FREE valuation!

Our team is ready to help you sell your home for the highest possible price ASAP






